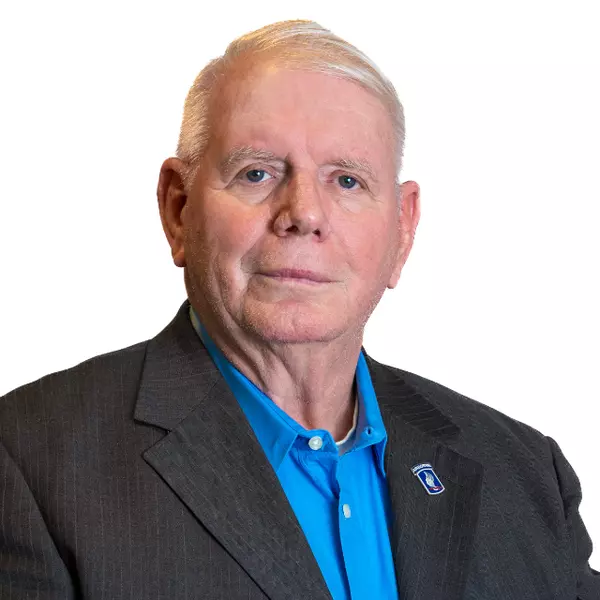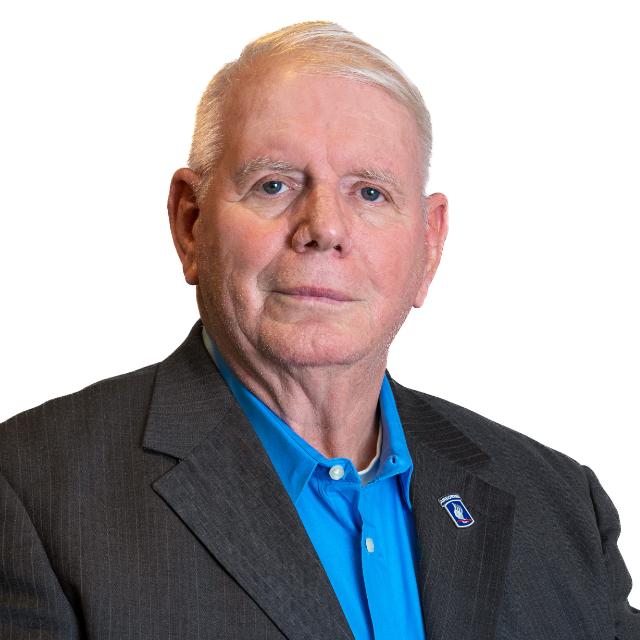For more information regarding the value of a property, please contact us for a free consultation.
Key Details
Property Type Single Family Home
Sub Type Single Residential
Listing Status Sold
Purchase Type For Sale
Square Footage 3,165 sqft
Price per Sqft $222
Subdivision Sonoma Ranch
MLS Listing ID 1888553
Sold Date 09/15/25
Style Two Story
Bedrooms 4
Full Baths 3
Half Baths 1
Construction Status Pre-Owned
HOA Fees $72/ann
HOA Y/N Yes
Year Built 2006
Annual Tax Amount $9,244
Tax Year 2024
Lot Size 10,193 Sqft
Property Sub-Type Single Residential
Property Description
Exceptional Luxury Living in Sonoma Ranch! Exquisitely renovated and impeccably appointed, this sophisticated two-story residence in coveted Sonoma Ranch offers a lifestyle of elegance and comfort. Set amidst mature trees and lush landscaping, this 4-bedroom, 3.5-bath home exudes the perfect combination of calming tranquility and modern luxury throughout this breathtaking oasis. The expansive open-concept layout is bathed in natural light, accentuated by plantation shutters and walls of windows that seamlessly blend indoor and outdoor living. Within the heart of the home lies a stunning designer kitchen, stylish top-of-the-line appliances, custom cabinetry, massive panty storage and premium finishes-perfect for both intimate gatherings and grand entertaining. The primary suite is a private sanctuary, featuring a spa-inspired en suite bath with refined details and serene ambiance. Upstairs, the grand media room offers endless possibilities for entertainment or relaxation. Step outside to a resort-style backyard, where a sparkling pool, tropical greenery, and privacy create an escape worthy retreat. Ideally located near highly rated schools, upscale shopping, fine dining, and everyday conveniences, this extraordinary home embodies elevated living in one of the area's most sought-after communities. Truly a rare offering-schedule your private tour today.
Location
State TX
County Bexar
Area 1001
Rooms
Master Bathroom Main Level 14X17 Tub/Shower Separate, Separate Vanity, Garden Tub
Master Bedroom Main Level 14X18 DownStairs, Outside Access, Walk-In Closet, Ceiling Fan, Full Bath
Bedroom 2 2nd Level 14X13
Bedroom 3 2nd Level 12X14
Bedroom 4 2nd Level 12X14
Living Room Main Level 19X20
Dining Room Main Level 11X12
Kitchen Main Level 14X26
Interior
Heating Heat Pump
Cooling Two Central
Flooring Carpeting, Ceramic Tile, Marble, Wood
Fireplaces Number 1
Heat Source Natural Gas
Exterior
Exterior Feature Patio Slab, Covered Patio, Privacy Fence, Sprinkler System, Double Pane Windows, Has Gutters, Mature Trees
Parking Features Two Car Garage, Oversized
Pool In Ground Pool
Amenities Available Controlled Access, Pool, Clubhouse, Park/Playground, Jogging Trails, Sports Court
Roof Type Heavy Composition
Private Pool Y
Building
Lot Description Corner, Mature Trees (ext feat)
Foundation Slab
Water Water System
Construction Status Pre-Owned
Schools
Elementary Schools Beard
Middle Schools Hector Garcia
High Schools Louis D Brandeis
School District Northside
Others
Acceptable Financing Conventional, FHA, VA, Cash
Listing Terms Conventional, FHA, VA, Cash
Read Less Info
Want to know what your home might be worth? Contact us for a FREE valuation!

Our team is ready to help you sell your home for the highest possible price ASAP


Driven by his passion for real estate, Les has made a name for himself as an agent in the greater San Antonio area. This rewarding journey into real estate has afforded Les the opportunity to work with amazing buyers, sellers and investors in the community.
In addition to being a consummate real estate professional, Les is a proud husband, father, and grandfather who takes pride in helping clients find the homes they want.
Let's talk.
- San Antonio, TX Homes For Sale
- Bexar County,TX Homes For Sale
- Hollywood Park, TX Homes For Sale
- Kirby, TX Homes For Sale
- Leon Valley, TX Homes For Sale
- Olmos Park, TX Homes For Sale
- Castle Hills, TX Homes For Sale
- China Grove, TX Homes For Sale
- Saint Hedwig, TX Homes For Sale
- Universal City, TX Homes For Sale
- Balcones Heights, TX Homes For Sale
- Helotes, TX Homes For Sale
- Castroville, TX Homes For Sale
- La Coste Heights, TX Homes For Sale
- Somerset, TX Homes For Sale
- Terrell Hills, TX Homes For Sale
- Von Ormy, TX Homes For Sale
- Live Oak, TX Homes For Sale
- Lytle, TX Homes For Sale
- Windcrest, TX Homes For Sale
- Alamo Heights, TX Homes For Sale
- Converse, TX Homes For Sale
- Elmendorf, TX Homes For Sale
- Natalia, TX Homes For Sale
- Shavano Park, TX Homes For Sale
- Schertz, TX Homes For Sale




