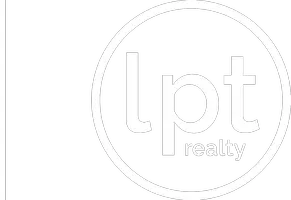For more information regarding the value of a property, please contact us for a free consultation.
Key Details
Property Type Single Family Home
Sub Type Single Residential
Listing Status Sold
Purchase Type For Sale
Square Footage 2,351 sqft
Price per Sqft $182
Subdivision Castle Hills
MLS Listing ID 1864798
Sold Date 09/10/25
Style One Story,Ranch
Bedrooms 4
Full Baths 3
Construction Status Pre-Owned
HOA Y/N No
Year Built 1966
Annual Tax Amount $8,521
Tax Year 2024
Lot Size 0.301 Acres
Property Sub-Type Single Residential
Property Description
Lucky for you! A potential buyer changed mind day after accepted offer- so we are back on market! Welcome to 111 Cotillion Drive, a beautifully maintained home nestled in a quiet, established neighborhood in the heart of Castle Hills. Offering the perfect blend of comfort, style, and convenience- it's ideal for anyone seeking a versatile and well-located space for any living dynamic. Step inside to find a spacious, light-filled interior featuring a functional floor plan, updated finishes, and warm, character-rich touches throughout. The living area stands out with its accented ceiling beams, adding architectural charm and a cozy, refined ambiance that's perfect for both everyday living and entertaining. While the well-appointed kitchen includes ample cabinet space, modern appliances, and a seamless connection to the dining area. Outside, enjoy a generous backyard with room to garden, host gatherings, or simply unwind under the Texas sky. The property also includes a two-car garage, as well as a separate storage building, and mature trees that enhance the home's curb appeal. Best of all, this home comes with no HOA, giving you the freedom to make it your own without restrictive covenants or fees. Conveniently located near schools, shopping, dining, and major highways, this home combines suburban tranquility with urban accessibility-perfect for a wide range of lifestyles.
Location
State TX
County Bexar
Area 0900
Rooms
Master Bathroom Main Level 8X11 Shower Only, Single Vanity
Master Bedroom Main Level 16X12 Outside Access, Sitting Room, Multi-Closets, Ceiling Fan, Full Bath
Bedroom 2 Main Level 12X14
Bedroom 3 Main Level 10X13
Bedroom 4 Main Level 15X16
Living Room Main Level 21X13
Dining Room Main Level 10X10
Kitchen Main Level 12X9
Family Room Main Level 24X16
Interior
Heating Central
Cooling Two Central
Flooring Ceramic Tile, Laminate
Fireplaces Number 1
Heat Source Electric
Exterior
Exterior Feature Patio Slab, Covered Patio, Privacy Fence, Wrought Iron Fence, Sprinkler System, Double Pane Windows, Storage Building/Shed, Has Gutters, Special Yard Lighting, Mature Trees, Stone/Masonry Fence, Other - See Remarks
Parking Features Two Car Garage, Attached, Oversized
Pool None
Amenities Available None
Roof Type Composition
Private Pool N
Building
Lot Description 1/4 - 1/2 Acre, Mature Trees (ext feat), Level
Foundation Slab
Sewer City
Water City
Construction Status Pre-Owned
Schools
Elementary Schools Jackson Keller
Middle Schools Nimitz
High Schools Lee
School District North East I.S.D.
Others
Acceptable Financing Conventional, FHA, VA, Cash
Listing Terms Conventional, FHA, VA, Cash
Read Less Info
Want to know what your home might be worth? Contact us for a FREE valuation!

Our team is ready to help you sell your home for the highest possible price ASAP


Driven by his passion for real estate, Les has made a name for himself as an agent in the greater San Antonio area. This rewarding journey into real estate has afforded Les the opportunity to work with amazing buyers, sellers and investors in the community.
In addition to being a consummate real estate professional, Les is a proud husband, father, and grandfather who takes pride in helping clients find the homes they want.
Let's talk.
- San Antonio, TX Homes For Sale
- Bexar County,TX Homes For Sale
- Hollywood Park, TX Homes For Sale
- Kirby, TX Homes For Sale
- Leon Valley, TX Homes For Sale
- Olmos Park, TX Homes For Sale
- Castle Hills, TX Homes For Sale
- China Grove, TX Homes For Sale
- Saint Hedwig, TX Homes For Sale
- Universal City, TX Homes For Sale
- Balcones Heights, TX Homes For Sale
- Helotes, TX Homes For Sale
- Castroville, TX Homes For Sale
- La Coste Heights, TX Homes For Sale
- Somerset, TX Homes For Sale
- Terrell Hills, TX Homes For Sale
- Von Ormy, TX Homes For Sale
- Live Oak, TX Homes For Sale
- Lytle, TX Homes For Sale
- Windcrest, TX Homes For Sale
- Alamo Heights, TX Homes For Sale
- Converse, TX Homes For Sale
- Elmendorf, TX Homes For Sale
- Natalia, TX Homes For Sale
- Shavano Park, TX Homes For Sale
- Schertz, TX Homes For Sale




