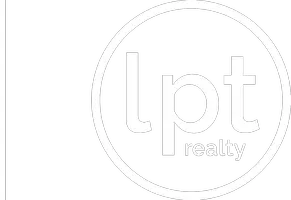For more information regarding the value of a property, please contact us for a free consultation.
Key Details
Property Type Single Family Home
Sub Type Single Residential
Listing Status Sold
Purchase Type For Sale
Square Footage 2,396 sqft
Price per Sqft $115
Subdivision Oak Hollow Park
MLS Listing ID 1859748
Sold Date 08/28/25
Style Two Story,Traditional
Bedrooms 4
Full Baths 2
Half Baths 1
Construction Status Pre-Owned
HOA Y/N No
Year Built 1982
Annual Tax Amount $8,108
Tax Year 2025
Lot Size 9,016 Sqft
Lot Dimensions 75x120
Property Sub-Type Single Residential
Property Description
Charming 4-Bedroom Home in the Heart of Oak Hollow Park - Lovingly Maintained by Original Owner! Welcome to this beautifully maintained 4-bedroom, 2.5-bath two-story home located in the highly sought-after Oak Hollow Park neighborhood in North Central San Antonio. Priced for you to come in and complete updates to make it your own! Nestled among mature oak trees in a peaceful, established community, this home offers comfort, charm, and incredible space for both relaxation and entertaining. Step inside to find soaring ceilings, a brick surround fireplace, and an abundance of natural light that gives the home an airy and inviting feel. The spacious living and dining areas are ideal for hosting gatherings of all sizes-this home has been the heart of many memorable events with friends and neighbors over the years. The primary suite features two generous closets and a luxurious walk-in shower. You will find three additional bedrooms upstairs and a full bath, offering plenty of room for guests or a home office setup. Enjoy cooking in the well-appointed kitchen with ample cabinetry, and never worry about clutter-this home comes with abundant storage throughout, including an oversized garage perfect for additional vehicles, tools, workshop or hobby space. Step out back to your private yard retreat, complete with a hot tub, ideal for relaxing after a long day or enjoying a quiet Texas evening under the stars. Located near excellent schools, shopping, restaurants, and easy highway access, this home offers the best of both convenience and community. Don't miss your chance to own this truly special home-schedule your showing today!
Location
State TX
County Bexar
Area 1400
Rooms
Master Bathroom 2nd Level 6X16 Shower Only
Master Bedroom 2nd Level 21X13 Walk-In Closet, Multi-Closets, Ceiling Fan, Full Bath
Bedroom 2 2nd Level 12X11
Bedroom 3 2nd Level 12X11
Bedroom 4 2nd Level 11X11
Living Room Main Level 21X13
Dining Room Main Level 14X11
Kitchen Main Level 13X11
Family Room Main Level 13X18
Interior
Heating Central, Window Unit
Cooling One Central, One Window/Wall
Flooring Carpeting, Ceramic Tile, Laminate
Fireplaces Number 1
Heat Source Natural Gas
Exterior
Exterior Feature Mature Trees
Parking Features Two Car Garage, Oversized
Pool Hot Tub
Amenities Available None
Roof Type Composition
Private Pool Y
Building
Lot Description Mature Trees (ext feat)
Faces West,South
Foundation Slab
Sewer Sewer System
Water Water System
Construction Status Pre-Owned
Schools
Elementary Schools Thousand Oaks
Middle Schools Bradley
High Schools Macarthur
School District North East I.S.D.
Others
Acceptable Financing Conventional, FHA, VA, TX Vet, Cash
Listing Terms Conventional, FHA, VA, TX Vet, Cash
Read Less Info
Want to know what your home might be worth? Contact us for a FREE valuation!

Our team is ready to help you sell your home for the highest possible price ASAP

Driven by his passion for real estate, Les has made a name for himself as an agent in the greater San Antonio area. This rewarding journey into real estate has afforded Les the opportunity to work with amazing buyers, sellers and investors in the community.
In addition to being a consummate real estate professional, Les is a proud husband, father, and grandfather who takes pride in helping clients find the homes they want.
Let's talk.
- San Antonio, TX Homes For Sale
- Bexar County,TX Homes For Sale
- Hollywood Park, TX Homes For Sale
- Kirby, TX Homes For Sale
- Leon Valley, TX Homes For Sale
- Olmos Park, TX Homes For Sale
- Castle Hills, TX Homes For Sale
- China Grove, TX Homes For Sale
- Saint Hedwig, TX Homes For Sale
- Universal City, TX Homes For Sale
- Balcones Heights, TX Homes For Sale
- Helotes, TX Homes For Sale
- Castroville, TX Homes For Sale
- La Coste Heights, TX Homes For Sale
- Somerset, TX Homes For Sale
- Terrell Hills, TX Homes For Sale
- Von Ormy, TX Homes For Sale
- Live Oak, TX Homes For Sale
- Lytle, TX Homes For Sale
- Windcrest, TX Homes For Sale
- Alamo Heights, TX Homes For Sale
- Converse, TX Homes For Sale
- Elmendorf, TX Homes For Sale
- Natalia, TX Homes For Sale
- Shavano Park, TX Homes For Sale
- Schertz, TX Homes For Sale




