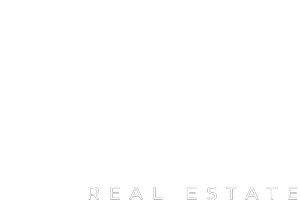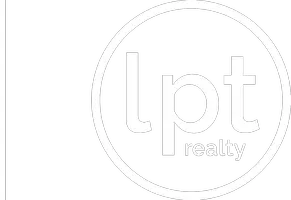For more information regarding the value of a property, please contact us for a free consultation.
Key Details
Property Type Single Family Home
Sub Type Single Residential
Listing Status Sold
Purchase Type For Sale
Square Footage 3,088 sqft
Price per Sqft $208
Subdivision Mehar Gardens
MLS Listing ID 1844911
Sold Date 08/27/25
Style Two Story
Bedrooms 4
Full Baths 3
Half Baths 1
Construction Status Pre-Owned
HOA Fees $33/mo
HOA Y/N Yes
Year Built 2021
Annual Tax Amount $14,973
Tax Year 2025
Lot Size 3,833 Sqft
Property Sub-Type Single Residential
Property Description
Welcome to this stunning 4-bedroom, 3.5-bathroom home, available with an assumable 2.75 interest rate - a rare opportunity to own a beautifully designed residence with unbeatable value. Step inside to discover a spacious layout that perfectly balances comfort and modern style. Featuring a gourmet kitchen with premium Dacor appliances, a built-in outdoor grill area, an open floor plan with high ceilings, and four generously sized bedrooms, this home offers plenty of room for families, guests, and a home office setup. Situated in a gated community near I-10 and Loops 410 and 1604, you'll enjoy quick access to everything San Antonio has to offer. Top-rated schools, medical facilities, shopping centers, golf courses, and dining options are just minutes away. Major employers like USAA, Valero, the Medical Center, and the University of Texas at San Antonio are all within close proximity, making this location convenient and your perfect next home. Book your personal tour today!
Location
State TX
County Bexar
Area 0500
Rooms
Master Bathroom Main Level 15X15 Tub/Shower Combo, Double Vanity
Master Bedroom Main Level 15X17 DownStairs, Outside Access, Walk-In Closet, Ceiling Fan, Full Bath
Bedroom 2 2nd Level 13X14
Bedroom 3 2nd Level 13X13
Bedroom 4 2nd Level 13X13
Living Room Main Level 20X20
Dining Room Main Level 11X10
Kitchen Main Level 15X11
Interior
Heating Central, 2 Units
Cooling Two Central
Flooring Carpeting, Ceramic Tile
Heat Source Electric
Exterior
Exterior Feature Patio Slab, Bar-B-Que Pit/Grill, Gas Grill, Wrought Iron Fence, Sprinkler System
Parking Features Two Car Garage, Attached, Side Entry
Pool None
Amenities Available Controlled Access
Roof Type Tile
Private Pool N
Building
Lot Description Level
Faces South
Foundation Slab
Sewer City
Water City
Construction Status Pre-Owned
Schools
Elementary Schools Locke Hill
Middle Schools Rawlinson
High Schools Clark
School District Northside
Others
Acceptable Financing Conventional, FHA, VA, Cash
Listing Terms Conventional, FHA, VA, Cash
Read Less Info
Want to know what your home might be worth? Contact us for a FREE valuation!

Our team is ready to help you sell your home for the highest possible price ASAP

Driven by his passion for real estate, Les has made a name for himself as an agent in the greater San Antonio area. This rewarding journey into real estate has afforded Les the opportunity to work with amazing buyers, sellers and investors in the community.
In addition to being a consummate real estate professional, Les is a proud husband, father, and grandfather who takes pride in helping clients find the homes they want.
Let's talk.
- San Antonio, TX Homes For Sale
- Bexar County,TX Homes For Sale
- Hollywood Park, TX Homes For Sale
- Kirby, TX Homes For Sale
- Leon Valley, TX Homes For Sale
- Olmos Park, TX Homes For Sale
- Castle Hills, TX Homes For Sale
- China Grove, TX Homes For Sale
- Saint Hedwig, TX Homes For Sale
- Universal City, TX Homes For Sale
- Balcones Heights, TX Homes For Sale
- Helotes, TX Homes For Sale
- Castroville, TX Homes For Sale
- La Coste Heights, TX Homes For Sale
- Somerset, TX Homes For Sale
- Terrell Hills, TX Homes For Sale
- Von Ormy, TX Homes For Sale
- Live Oak, TX Homes For Sale
- Lytle, TX Homes For Sale
- Windcrest, TX Homes For Sale
- Alamo Heights, TX Homes For Sale
- Converse, TX Homes For Sale
- Elmendorf, TX Homes For Sale
- Natalia, TX Homes For Sale
- Shavano Park, TX Homes For Sale
- Schertz, TX Homes For Sale




