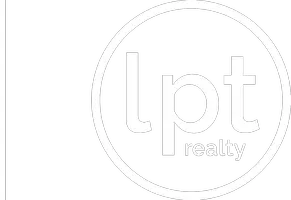For more information regarding the value of a property, please contact us for a free consultation.
Key Details
Property Type Single Family Home
Sub Type Single Residential
Listing Status Sold
Purchase Type For Sale
Square Footage 2,524 sqft
Price per Sqft $236
Subdivision Elkhorn Ridge
MLS Listing ID 1889191
Sold Date 08/25/25
Style One Story,Contemporary
Bedrooms 4
Full Baths 3
Construction Status Pre-Owned
HOA Fees $10/ann
HOA Y/N Yes
Year Built 2023
Annual Tax Amount $12,485
Tax Year 2024
Lot Size 9,975 Sqft
Property Sub-Type Single Residential
Property Description
This elegant one story home is located in the gated section of Elkhorn Ridge in Fair Oaks Ranch. Welcome to this thoughtfully designed home with high ceilings, 8' doors, tons of natural light, wood beams & wood tile floors. The heart of the home is a large family room with gas fireplace open to the beautiful kitchen with custom cabinetry, large island, gas cooktop, double ovens, coffee bar, and wine fridge. The breakfast room and formal dining make for plenty of room to entertain. Working from home is a breeze with study & glass doors for privacy. The spacious primary suite is a true retreat with wood beamed ceiling and large windows overlooking the patio. The SPA bath includes a walk in shower, tub, double vanity & large walk-in closet. Three secondary bedrooms & 2 more full baths. Entertaining is a breeze on the covered patio with additional arbor & extended patio with cool-stone paint to enjoy year round! Highly rated Boerne ISD. Walking distance to the elementary school. Easy access to IH 10, the new HEB, shopping & restaurants. Join the Fair Oaks Ranch Golf & Country Club for tennis, pickleball, 2-18 hole golf courses, pools, athletic center & Clubhouse.
Location
State TX
County Bexar
Area 1006
Rooms
Master Bathroom Main Level 14X12 Tub/Shower Separate, Double Vanity, Garden Tub
Master Bedroom Main Level 16X15 Split, DownStairs, Walk-In Closet, Ceiling Fan, Full Bath
Bedroom 2 Main Level 13X11
Bedroom 3 Main Level 14X11
Bedroom 4 Main Level 12X11
Living Room Main Level 21X17
Dining Room Main Level 14X14
Kitchen Main Level 15X13
Study/Office Room Main Level 12X12
Interior
Heating Central
Cooling One Central
Flooring Carpeting, Ceramic Tile
Fireplaces Number 1
Heat Source Natural Gas
Exterior
Exterior Feature Covered Patio, Privacy Fence, Sprinkler System, Double Pane Windows
Parking Features Two Car Garage, Attached, Golf Cart, Oversized
Pool None
Amenities Available Controlled Access
Roof Type Composition
Private Pool N
Building
Foundation Slab
Sewer Sewer System
Water Water System
Construction Status Pre-Owned
Schools
Elementary Schools Van Raub
Middle Schools Boerne Middle S
High Schools Champion
School District Boerne
Others
Acceptable Financing Conventional, FHA, VA, Cash
Listing Terms Conventional, FHA, VA, Cash
Read Less Info
Want to know what your home might be worth? Contact us for a FREE valuation!

Our team is ready to help you sell your home for the highest possible price ASAP
Driven by his passion for real estate, Les has made a name for himself as an agent in the greater San Antonio area. This rewarding journey into real estate has afforded Les the opportunity to work with amazing buyers, sellers and investors in the community.
In addition to being a consummate real estate professional, Les is a proud husband, father, and grandfather who takes pride in helping clients find the homes they want.
Let's talk.
- San Antonio, TX Homes For Sale
- Bexar County,TX Homes For Sale
- Hollywood Park, TX Homes For Sale
- Kirby, TX Homes For Sale
- Leon Valley, TX Homes For Sale
- Olmos Park, TX Homes For Sale
- Castle Hills, TX Homes For Sale
- China Grove, TX Homes For Sale
- Saint Hedwig, TX Homes For Sale
- Universal City, TX Homes For Sale
- Balcones Heights, TX Homes For Sale
- Helotes, TX Homes For Sale
- Castroville, TX Homes For Sale
- La Coste Heights, TX Homes For Sale
- Somerset, TX Homes For Sale
- Terrell Hills, TX Homes For Sale
- Von Ormy, TX Homes For Sale
- Live Oak, TX Homes For Sale
- Lytle, TX Homes For Sale
- Windcrest, TX Homes For Sale
- Alamo Heights, TX Homes For Sale
- Converse, TX Homes For Sale
- Elmendorf, TX Homes For Sale
- Natalia, TX Homes For Sale
- Shavano Park, TX Homes For Sale
- Schertz, TX Homes For Sale




