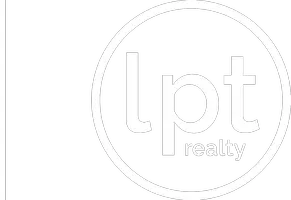For more information regarding the value of a property, please contact us for a free consultation.
Key Details
Property Type Single Family Home
Sub Type Single Residential
Listing Status Sold
Purchase Type For Sale
Square Footage 1,849 sqft
Price per Sqft $140
Subdivision Blue Ridge Ranch
MLS Listing ID 1851019
Sold Date 06/10/25
Style Two Story
Bedrooms 3
Full Baths 2
Half Baths 1
Construction Status New
HOA Fees $32/ann
HOA Y/N Yes
Year Built 2025
Annual Tax Amount $2
Tax Year 2024
Lot Size 4,791 Sqft
Lot Dimensions 40x120
Property Sub-Type Single Residential
Property Description
Love where you live in Blue Ridge Ranch in San Antonio, TX! The Chestnut floor plan is a charming 2-story home with 3 bedrooms, 2.5 bathrooms, and 2-car garage! The first floor offers the perfect entertainment space with a large kitchen island overlooking the family and dining rooms! The gourmet kitchen is sure to please with 42" cabinets, granite countertops, and stainless-steel appliances! The second floor offers a private retreat for all bedrooms! Retreat to the Owner's Suite featuring a sizable shower and a walk-in closet. Enjoy the great outdoors with a covered patio and no back neighbors! Don't miss your opportunity to call Blue Ridge Ranch home, schedule a visit today!
Location
State TX
County Bexar
Area 1900
Rooms
Master Bathroom 2nd Level 9X13 Tub/Shower Combo
Master Bedroom 2nd Level 15X15 Upstairs, Walk-In Closet, Full Bath
Bedroom 2 2nd Level 12X14
Bedroom 3 2nd Level 12X11
Living Room Main Level 15X14
Kitchen Main Level 8X7
Interior
Heating Central, 1 Unit
Cooling One Central
Flooring Carpeting, Vinyl
Heat Source Electric
Exterior
Exterior Feature Covered Patio, Privacy Fence, Double Pane Windows
Parking Features Two Car Garage
Pool None
Amenities Available Park/Playground
Roof Type Composition
Private Pool N
Building
Foundation Slab
Sewer Sewer System, City
Water Water System, City
Construction Status New
Schools
Elementary Schools Oak Crest Elementary
Middle Schools Heritage
High Schools East Central
School District East Central I.S.D
Others
Acceptable Financing Conventional, FHA, VA, Cash
Listing Terms Conventional, FHA, VA, Cash
Read Less Info
Want to know what your home might be worth? Contact us for a FREE valuation!

Our team is ready to help you sell your home for the highest possible price ASAP
Driven by his passion for real estate, Les has made a name for himself as an agent in the greater San Antonio area. This rewarding journey into real estate has afforded Les the opportunity to work with amazing buyers, sellers and investors in the community.
In addition to being a consummate real estate professional, Les is a proud husband, father, and grandfather who takes pride in helping clients find the homes they want.
Let's talk.
- San Antonio, TX Homes For Sale
- Bexar County,TX Homes For Sale
- Hollywood Park, TX Homes For Sale
- Kirby, TX Homes For Sale
- Leon Valley, TX Homes For Sale
- Olmos Park, TX Homes For Sale
- Castle Hills, TX Homes For Sale
- China Grove, TX Homes For Sale
- Saint Hedwig, TX Homes For Sale
- Universal City, TX Homes For Sale
- Balcones Heights, TX Homes For Sale
- Helotes, TX Homes For Sale
- Castroville, TX Homes For Sale
- La Coste Heights, TX Homes For Sale
- Somerset, TX Homes For Sale
- Terrell Hills, TX Homes For Sale
- Von Ormy, TX Homes For Sale
- Live Oak, TX Homes For Sale
- Lytle, TX Homes For Sale
- Windcrest, TX Homes For Sale
- Alamo Heights, TX Homes For Sale
- Converse, TX Homes For Sale
- Elmendorf, TX Homes For Sale
- Natalia, TX Homes For Sale
- Shavano Park, TX Homes For Sale
- Schertz, TX Homes For Sale




