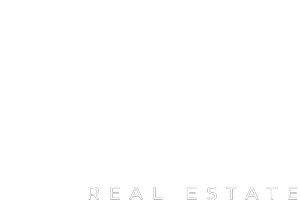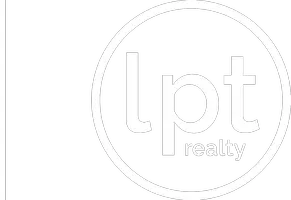For more information regarding the value of a property, please contact us for a free consultation.
Key Details
Property Type Single Family Home
Sub Type Single Residential
Listing Status Sold
Purchase Type For Sale
Square Footage 1,654 sqft
Price per Sqft $211
Subdivision Easthill
MLS Listing ID 1850885
Sold Date 05/05/25
Style One Story,Traditional
Bedrooms 3
Full Baths 2
Construction Status Pre-Owned
Year Built 2006
Annual Tax Amount $5,738
Tax Year 2024
Lot Size 4,878 Sqft
Lot Dimensions 93 X 52
Property Sub-Type Single Residential
Property Description
Discover the perfect blend of comfort and convenience in east Seguin! Ideally situated for easy access to shopping, dining, and everyday essentials, this home is just 10 minutes from downtown and Starcke Park, making commutes and weekend fun a breeze. Inside, you're welcomed by an expansive living room that flows effortlessly into the kitchen and dining areas - perfect for hosting or relaxing. The kitchen is a showstopper with granite countertops, bar seating, a walk-in pantry, and a chic tile backsplash. High, tray ceilings, recessed lighting, and a mix of wood and tile flooring create a polished, inviting atmosphere. The owner's suite offers a peaceful escape with crown molding, a spa-like en suite featuring a jetted tub, dual vanities, a walk-in shower, and a spacious closet with built-ins. The additional bedrooms are equally inviting, each with walk-in closets and ceiling fans for added comfort. Step outside to a private backyard oasis, complete with a covered patio, ceiling fan, and garden-ready planters. The sprinkler system makes yard maintenance effortless, and the nearby neighborhood nature park offers the perfect spot for a stroll or picnic. Convenient, connected, and packed with charm - this Seguin gem is ready to welcome you home!
Location
State TX
County Guadalupe
Area 2702
Rooms
Master Bathroom Main Level 10X13 Tub/Shower Separate, Double Vanity, Tub has Whirlpool, Garden Tub
Master Bedroom Main Level 15X13 Split, Walk-In Closet, Multi-Closets, Ceiling Fan, Full Bath
Bedroom 2 Main Level 13X11
Bedroom 3 Main Level 11X11
Living Room Main Level 21X18
Dining Room Main Level 11X9
Kitchen Main Level 14X10
Interior
Heating Central, 1 Unit
Cooling One Central
Flooring Ceramic Tile, Wood
Heat Source Electric
Exterior
Exterior Feature Patio Slab, Covered Patio, Privacy Fence, Sprinkler System, Has Gutters
Parking Features Two Car Garage, Attached
Pool None
Amenities Available Park/Playground
Roof Type Composition
Private Pool N
Building
Lot Description Cul-de-Sac/Dead End, Zero Lot Line, Level
Faces East
Foundation Slab
Sewer Sewer System, City
Water City
Construction Status Pre-Owned
Schools
Elementary Schools Koenneckee
Middle Schools Jim Barnes
High Schools Seguin
School District Seguin
Others
Acceptable Financing Conventional, FHA, VA, Cash
Listing Terms Conventional, FHA, VA, Cash
Read Less Info
Want to know what your home might be worth? Contact us for a FREE valuation!

Our team is ready to help you sell your home for the highest possible price ASAP
Driven by his passion for real estate, Les has made a name for himself as an agent in the greater San Antonio area. This rewarding journey into real estate has afforded Les the opportunity to work with amazing buyers, sellers and investors in the community.
In addition to being a consummate real estate professional, Les is a proud husband, father, and grandfather who takes pride in helping clients find the homes they want.
Let's talk.
- San Antonio, TX Homes For Sale
- Bexar County,TX Homes For Sale
- Hollywood Park, TX Homes For Sale
- Kirby, TX Homes For Sale
- Leon Valley, TX Homes For Sale
- Olmos Park, TX Homes For Sale
- Castle Hills, TX Homes For Sale
- China Grove, TX Homes For Sale
- Saint Hedwig, TX Homes For Sale
- Universal City, TX Homes For Sale
- Balcones Heights, TX Homes For Sale
- Helotes, TX Homes For Sale
- Castroville, TX Homes For Sale
- La Coste Heights, TX Homes For Sale
- Somerset, TX Homes For Sale
- Terrell Hills, TX Homes For Sale
- Von Ormy, TX Homes For Sale
- Live Oak, TX Homes For Sale
- Lytle, TX Homes For Sale
- Windcrest, TX Homes For Sale
- Alamo Heights, TX Homes For Sale
- Converse, TX Homes For Sale
- Elmendorf, TX Homes For Sale
- Natalia, TX Homes For Sale
- Shavano Park, TX Homes For Sale
- Schertz, TX Homes For Sale




