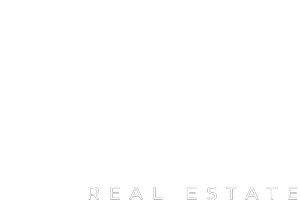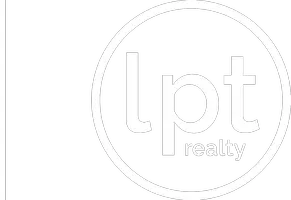For more information regarding the value of a property, please contact us for a free consultation.
Key Details
Property Type Single Family Home
Sub Type Single Residential
Listing Status Sold
Purchase Type For Sale
Square Footage 1,958 sqft
Price per Sqft $109
Subdivision Amhurst
MLS Listing ID 1496010
Sold Date 12/28/20
Style Two Story
Bedrooms 4
Full Baths 2
Half Baths 1
Construction Status Pre-Owned
HOA Fees $32/qua
HOA Y/N Yes
Year Built 2007
Annual Tax Amount $3,614
Tax Year 2016
Lot Size 5,227 Sqft
Property Sub-Type Single Residential
Property Description
Do not miss this darling two story home that sits in a cul-de-sac which backs up to a greenbelt. Come check out the open floor plan that features: engineered wood floors, a living/dining combo, a large kitchen with tons of cabinet storage, an eat-in kitchen and french doors that lead to a covered patio. As you head upstairs you have 4 good size bedrooms. The owner's suite features a large private bath, soaking tub, extended vanity, and walk in closet. Enjoy a newer HVAC system (replaced 12/19), water heater (replaced 09/19) and extra storage in the garage with an overhead storage system. The community is in the popular Potranco area, with easy access to major highways, major employers, and is 12+- miles to Lackland AFB. Nearby you have the newly opened Dove Creek retail shops, fitness centers, eateries, cafes, and two large HEB's. This community offers a pool, playground, basketball court, picnic area, and an onsite elementary school. Schedule your private tour today.
Location
State TX
County Bexar
Area 0101
Rooms
Master Bathroom 9X8 Tub/Shower Combo, Single Vanity, Garden Tub
Master Bedroom 11X18 Upstairs, Walk-In Closet, Full Bath
Bedroom 2 13X11
Bedroom 3 15X11
Bedroom 4 14X10
Living Room 17X14
Dining Room 10X8
Kitchen 11X11
Interior
Heating Central
Cooling One Central
Flooring Carpeting, Ceramic Tile, Wood
Heat Source Electric
Exterior
Exterior Feature Covered Patio, Privacy Fence, Double Pane Windows, Mature Trees
Parking Features Two Car Garage
Pool None
Amenities Available Pool, Park/Playground, BBQ/Grill, Basketball Court
Roof Type Composition
Private Pool N
Building
Lot Description Cul-de-Sac/Dead End, On Greenbelt
Foundation Slab
Water Water System
Construction Status Pre-Owned
Schools
Elementary Schools Mora
Middle Schools Luna
High Schools William Brennan
School District Northside
Others
Acceptable Financing Conventional, FHA, VA, TX Vet, Cash, USDA
Listing Terms Conventional, FHA, VA, TX Vet, Cash, USDA
Read Less Info
Want to know what your home might be worth? Contact us for a FREE valuation!

Our team is ready to help you sell your home for the highest possible price ASAP

Driven by his passion for real estate, Les has made a name for himself as an agent in the greater San Antonio area. This rewarding journey into real estate has afforded Les the opportunity to work with amazing buyers, sellers and investors in the community.
In addition to being a consummate real estate professional, Les is a proud husband, father, and grandfather who takes pride in helping clients find the homes they want.
Let's talk.
- San Antonio, TX Homes For Sale
- Bexar County,TX Homes For Sale
- Hollywood Park, TX Homes For Sale
- Kirby, TX Homes For Sale
- Leon Valley, TX Homes For Sale
- Olmos Park, TX Homes For Sale
- Castle Hills, TX Homes For Sale
- China Grove, TX Homes For Sale
- Saint Hedwig, TX Homes For Sale
- Universal City, TX Homes For Sale
- Balcones Heights, TX Homes For Sale
- Helotes, TX Homes For Sale
- Castroville, TX Homes For Sale
- La Coste Heights, TX Homes For Sale
- Somerset, TX Homes For Sale
- Terrell Hills, TX Homes For Sale
- Von Ormy, TX Homes For Sale
- Live Oak, TX Homes For Sale
- Lytle, TX Homes For Sale
- Windcrest, TX Homes For Sale
- Alamo Heights, TX Homes For Sale
- Converse, TX Homes For Sale
- Elmendorf, TX Homes For Sale
- Natalia, TX Homes For Sale
- Shavano Park, TX Homes For Sale
- Schertz, TX Homes For Sale




