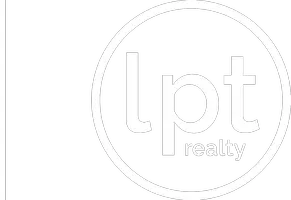
UPDATED:
Key Details
Property Type Single Family Home, Other Rentals
Sub Type Residential Rental
Listing Status Active
Purchase Type For Rent
Square Footage 1,666 sqft
Subdivision East Terrell Hills
MLS Listing ID 1917284
Style One Story
Bedrooms 3
Full Baths 2
Year Built 1959
Lot Size 8,712 Sqft
Property Sub-Type Residential Rental
Property Description
Location
State TX
County Bexar
Area 1300
Rooms
Master Bathroom Main Level 8X5 Shower Only, Single Vanity
Master Bedroom Main Level 12X12 Ceiling Fan, Full Bath
Bedroom 2 Main Level 12X11
Bedroom 3 Main Level 11X10
Living Room Main Level 18X11
Dining Room Main Level 10X10
Kitchen Main Level 15X8
Family Room Main Level 17X15
Interior
Heating Central
Cooling One Central, One Window/Wall
Flooring Carpeting, Vinyl
Fireplaces Type Not Applicable
Inclusions Ceiling Fans, Washer Connection, Dryer Connection, Stove/Range, Refrigerator, Disposal
Exterior
Exterior Feature Aluminum
Parking Features One Car Garage
Fence Privacy Fence
Pool None
Roof Type Composition
Building
Foundation Slab
Sewer Sewer System
Water Water System
Schools
Elementary Schools East Terrell Hills Ele
Middle Schools Krueger
High Schools Roosevelt
School District North East I.S.D.
Others
Pets Allowed Negotiable
Miscellaneous Broker-Manager


Driven by his passion for real estate, Les has made a name for himself as an agent in the greater San Antonio area. This rewarding journey into real estate has afforded Les the opportunity to work with amazing buyers, sellers and investors in the community.
Thanks to his prior service, Les understands the needs of today’s military buyers and sellers, especially when it comes to relocation. Whether you are PCSing, moving, exiting/separating from the military or in the market for a second home, Les’ life experience and real estate prowess are designed with you in mind.
In addition to being a consummate real estate professional, Les is a proud husband, father, and grandfather who takes pride in helping clients find the homes they want.
Let's talk.
- San Antonio, TX Homes For Sale
- Bexar County,TX Homes For Sale
- Hollywood Park, TX Homes For Sale
- Kirby, TX Homes For Sale
- Leon Valley, TX Homes For Sale
- Olmos Park, TX Homes For Sale
- Castle Hills, TX Homes For Sale
- China Grove, TX Homes For Sale
- Saint Hedwig, TX Homes For Sale
- Universal City, TX Homes For Sale
- Balcones Heights, TX Homes For Sale
- Helotes, TX Homes For Sale
- Castroville, TX Homes For Sale
- La Coste Heights, TX Homes For Sale
- Somerset, TX Homes For Sale
- Terrell Hills, TX Homes For Sale
- Von Ormy, TX Homes For Sale
- Live Oak, TX Homes For Sale
- Lytle, TX Homes For Sale
- Windcrest, TX Homes For Sale
- Alamo Heights, TX Homes For Sale
- Converse, TX Homes For Sale
- Elmendorf, TX Homes For Sale
- Natalia, TX Homes For Sale
- Shavano Park, TX Homes For Sale
- Schertz, TX Homes For Sale




