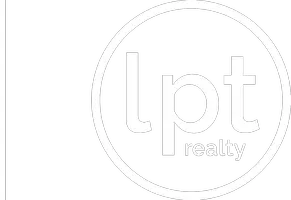
UPDATED:
Key Details
Property Type Single Family Home, Other Rentals
Sub Type Residential Rental
Listing Status Active
Purchase Type For Rent
Square Footage 2,026 sqft
Subdivision Kallison Ranch
MLS Listing ID 1906993
Style One Story
Bedrooms 3
Full Baths 2
Year Built 2019
Lot Size 5,270 Sqft
Property Sub-Type Residential Rental
Property Description
Location
State TX
County Bexar
Area 0105
Rooms
Master Bathroom Tub/Shower Separate, Garden Tub
Master Bedroom Main Level 25X20 DownStairs, Walk-In Closet, Ceiling Fan, Full Bath
Bedroom 3 Main Level 15X14
Living Room Main Level 25X20
Dining Room Main Level 15X15
Family Room Main Level 20X20
Study/Office Room Main Level 18X16
Interior
Heating Central
Cooling One Central
Flooring Carpeting, Ceramic Tile
Fireplaces Type Not Applicable
Inclusions Ceiling Fans, Washer, Dryer, Gas Cooking, Refrigerator, Disposal, Dishwasher, Smoke Alarm, Garage Door Opener
Exterior
Exterior Feature Brick, Stucco
Parking Features Two Car Garage
Pool None
Roof Type Composition
Building
Foundation Slab
Sewer Sewer System
Water Water System
Schools
Elementary Schools Henderson
Middle Schools Folks
High Schools Harlan Hs
School District Northside
Others
Pets Allowed Negotiable
Miscellaneous Not Applicable


Driven by his passion for real estate, Les has made a name for himself as an agent in the greater San Antonio area. This rewarding journey into real estate has afforded Les the opportunity to work with amazing buyers, sellers and investors in the community.
Thanks to his prior service, Les understands the needs of today’s military buyers and sellers, especially when it comes to relocation. Whether you are PCSing, moving, exiting/separating from the military or in the market for a second home, Les’ life experience and real estate prowess are designed with you in mind.
In addition to being a consummate real estate professional, Les is a proud husband, father, and grandfather who takes pride in helping clients find the homes they want.
Let's talk.
- San Antonio, TX Homes For Sale
- Bexar County,TX Homes For Sale
- Hollywood Park, TX Homes For Sale
- Kirby, TX Homes For Sale
- Leon Valley, TX Homes For Sale
- Olmos Park, TX Homes For Sale
- Castle Hills, TX Homes For Sale
- China Grove, TX Homes For Sale
- Saint Hedwig, TX Homes For Sale
- Universal City, TX Homes For Sale
- Balcones Heights, TX Homes For Sale
- Helotes, TX Homes For Sale
- Castroville, TX Homes For Sale
- La Coste Heights, TX Homes For Sale
- Somerset, TX Homes For Sale
- Terrell Hills, TX Homes For Sale
- Von Ormy, TX Homes For Sale
- Live Oak, TX Homes For Sale
- Lytle, TX Homes For Sale
- Windcrest, TX Homes For Sale
- Alamo Heights, TX Homes For Sale
- Converse, TX Homes For Sale
- Elmendorf, TX Homes For Sale
- Natalia, TX Homes For Sale
- Shavano Park, TX Homes For Sale
- Schertz, TX Homes For Sale




