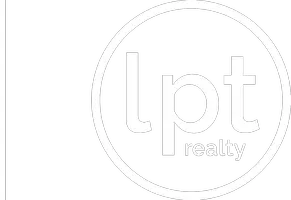UPDATED:
Key Details
Property Type Single Family Home
Sub Type Single Residential
Listing Status Active
Purchase Type For Sale
Square Footage 1,686 sqft
Price per Sqft $130
Subdivision Kirby Manor
MLS Listing ID 1887885
Style One Story
Bedrooms 3
Full Baths 2
Construction Status Pre-Owned
HOA Y/N No
Year Built 1971
Annual Tax Amount $5,962
Tax Year 2024
Lot Size 8,973 Sqft
Property Sub-Type Single Residential
Property Description
Location
State TX
County Bexar
Area 1700
Rooms
Master Bathroom Main Level 9X10 Tub/Shower Combo
Master Bedroom Main Level 11X14
Bedroom 2 Main Level 12X9
Bedroom 3 Main Level 12X13
Living Room Main Level 24X14
Dining Room Main Level 8X12
Kitchen Main Level 12X8
Interior
Heating Central
Cooling One Central
Flooring Carpeting, Laminate
Inclusions Ceiling Fans, Washer Connection, Dryer Connection, Cook Top, Built-In Oven, Microwave Oven, Stove/Range, Disposal, Dishwasher, Smoke Alarm, Gas Water Heater
Heat Source Natural Gas
Exterior
Parking Features None/Not Applicable
Pool None
Amenities Available None
Roof Type Other
Private Pool N
Building
Foundation Slab
Sewer Sewer System, City
Water Water System, City
Construction Status Pre-Owned
Schools
Elementary Schools Hopkins Ele
Middle Schools Kirby
High Schools Wagner
School District Judson
Others
Acceptable Financing Conventional, FHA, VA, Cash
Listing Terms Conventional, FHA, VA, Cash
Driven by his passion for real estate, Les has made a name for himself as an agent in the greater San Antonio area. This rewarding journey into real estate has afforded Les the opportunity to work with amazing buyers, sellers and investors in the community.
Thanks to his prior service, Les understands the needs of today’s military buyers and sellers, especially when it comes to relocation. Whether you are PCSing, moving, exiting/separating from the military or in the market for a second home, Les’ life experience and real estate prowess are designed with you in mind.
In addition to being a consummate real estate professional, Les is a proud husband, father, and grandfather who takes pride in helping clients find the homes they want.
Let's talk.
- San Antonio, TX Homes For Sale
- Bexar County,TX Homes For Sale
- Hollywood Park, TX Homes For Sale
- Kirby, TX Homes For Sale
- Leon Valley, TX Homes For Sale
- Olmos Park, TX Homes For Sale
- Castle Hills, TX Homes For Sale
- China Grove, TX Homes For Sale
- Saint Hedwig, TX Homes For Sale
- Universal City, TX Homes For Sale
- Balcones Heights, TX Homes For Sale
- Helotes, TX Homes For Sale
- Castroville, TX Homes For Sale
- La Coste Heights, TX Homes For Sale
- Somerset, TX Homes For Sale
- Terrell Hills, TX Homes For Sale
- Von Ormy, TX Homes For Sale
- Live Oak, TX Homes For Sale
- Lytle, TX Homes For Sale
- Windcrest, TX Homes For Sale
- Alamo Heights, TX Homes For Sale
- Converse, TX Homes For Sale
- Elmendorf, TX Homes For Sale
- Natalia, TX Homes For Sale
- Shavano Park, TX Homes For Sale
- Schertz, TX Homes For Sale




