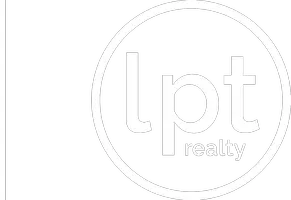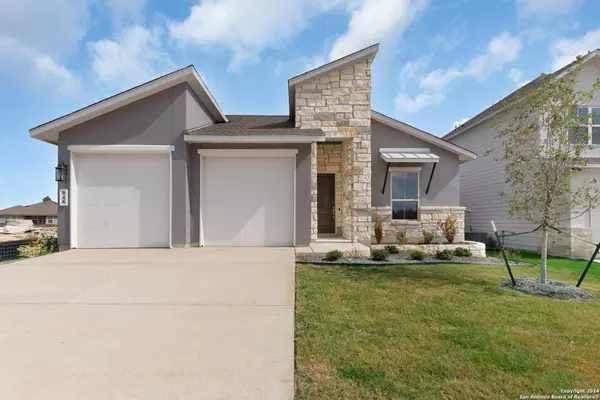UPDATED:
Key Details
Property Type Single Family Home
Sub Type Single Residential
Listing Status Active
Purchase Type For Sale
Square Footage 2,226 sqft
Price per Sqft $197
Subdivision Nolte Farms
MLS Listing ID 1777374
Style One Story,Traditional
Bedrooms 3
Full Baths 3
Construction Status New
HOA Fees $600/mo
HOA Y/N Yes
Year Built 2024
Annual Tax Amount $1
Tax Year 2024
Lot Size 5,662 Sqft
Lot Dimensions 50X120
Property Sub-Type Single Residential
Property Description
Location
State TX
County Guadalupe
Area 2709
Rooms
Master Bathroom Main Level 13X12 Shower Only, Separate Vanity
Master Bedroom Main Level 18X14 Walk-In Closet, Ceiling Fan, Full Bath
Bedroom 2 Main Level 11X13
Bedroom 3 Main Level 11X13
Dining Room Main Level 13X12
Kitchen Main Level 17X11
Family Room Main Level 20X18
Interior
Heating Central
Cooling One Central
Flooring Ceramic Tile, Vinyl
Inclusions Ceiling Fans, Chandelier, Washer Connection, Dryer Connection, Cook Top, Built-In Oven, Self-Cleaning Oven, Microwave Oven, Gas Cooking, Disposal, Dishwasher, Smoke Alarm, Pre-Wired for Security, Gas Water Heater, Garage Door Opener, Plumb for Water Softener, Solid Counter Tops, Double Ovens, City Garbage service
Heat Source Natural Gas
Exterior
Exterior Feature Covered Patio, Privacy Fence, Sprinkler System, Double Pane Windows
Parking Features Two Car Garage, Attached
Pool None
Amenities Available Waterfront Access, Park/Playground, Lake/River Park
Roof Type Composition
Private Pool N
Building
Lot Description Sloping
Faces West
Foundation Slab
Sewer Sewer System, City
Water Water System, City
Construction Status New
Schools
Elementary Schools Koenneckee
Middle Schools Jim Barnes
High Schools Seguin
School District Seguin
Others
Miscellaneous Builder 10-Year Warranty,Cluster Mail Box,School Bus
Acceptable Financing Conventional, FHA, VA, TX Vet, Cash
Listing Terms Conventional, FHA, VA, TX Vet, Cash
Driven by his passion for real estate, Les has made a name for himself as an agent in the greater San Antonio area. This rewarding journey into real estate has afforded Les the opportunity to work with amazing buyers, sellers and investors in the community.
Thanks to his prior service, Les understands the needs of today’s military buyers and sellers, especially when it comes to relocation. Whether you are PCSing, moving, exiting/separating from the military or in the market for a second home, Les’ life experience and real estate prowess are designed with you in mind.
In addition to being a consummate real estate professional, Les is a proud husband, father, and grandfather who takes pride in helping clients find the homes they want.
Let's talk.
- San Antonio, TX Homes For Sale
- Bexar County,TX Homes For Sale
- Hollywood Park, TX Homes For Sale
- Kirby, TX Homes For Sale
- Leon Valley, TX Homes For Sale
- Olmos Park, TX Homes For Sale
- Castle Hills, TX Homes For Sale
- China Grove, TX Homes For Sale
- Saint Hedwig, TX Homes For Sale
- Universal City, TX Homes For Sale
- Balcones Heights, TX Homes For Sale
- Helotes, TX Homes For Sale
- Castroville, TX Homes For Sale
- La Coste Heights, TX Homes For Sale
- Somerset, TX Homes For Sale
- Terrell Hills, TX Homes For Sale
- Von Ormy, TX Homes For Sale
- Live Oak, TX Homes For Sale
- Lytle, TX Homes For Sale
- Windcrest, TX Homes For Sale
- Alamo Heights, TX Homes For Sale
- Converse, TX Homes For Sale
- Elmendorf, TX Homes For Sale
- Natalia, TX Homes For Sale
- Shavano Park, TX Homes For Sale
- Schertz, TX Homes For Sale




